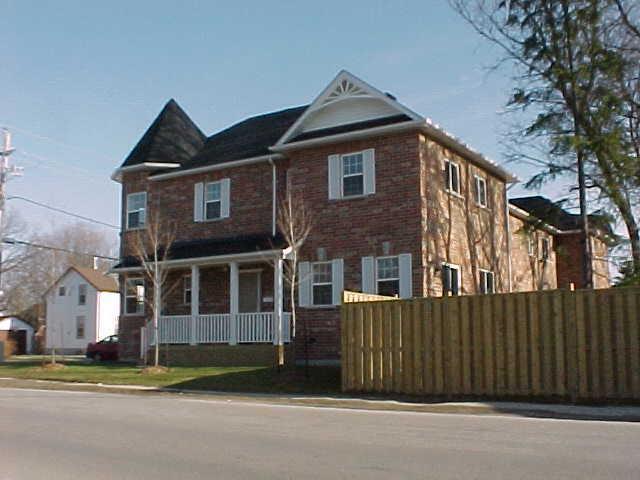|

|
The
project is an infill townhouse grouping of two 3 bedroom units and two 4
bedroom units located in Aurora, a community approximately 40 kilometers
north of Toronto. The traditional core of the town is centred on Yonge
Street and expands outward to include a variety of suburban subdivisions.
The site is within walking distance of Yonge Street shopping, parks, and
the regional rail system. This section of Aurora contains many examples of
turn of the century homes, in Victorian, Gothic Revival and Queen Anne styles.
The design uses traditional brick detailing to achieve a harmonious
grouping. The overall impression will be unified while still providing for
sufficient definition of individual units.
The 4 bedroom, 1500 sq. ft. units are located at the ends of the grouping
allowing for three sided exposure. The centre 3 bedroom, 1250 sq. ft. units
have an open plan ground floor giving full light penetration from front to
back.
|