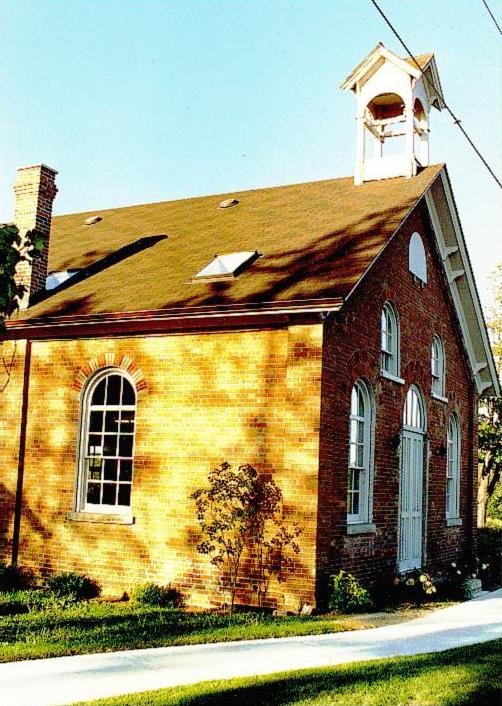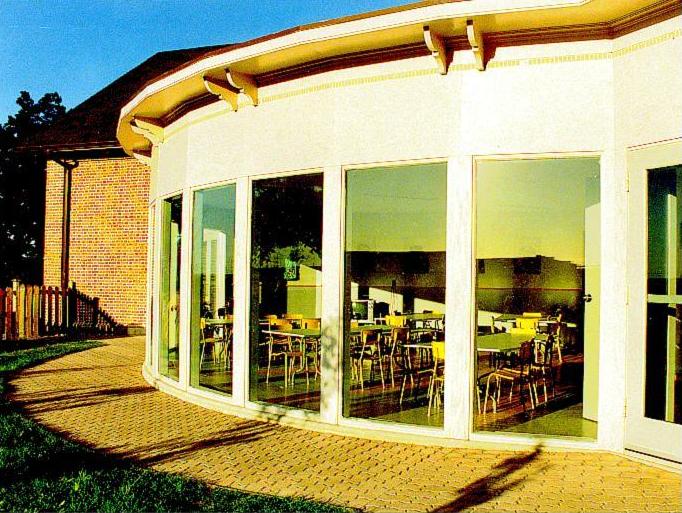|
|
|
|
|
|
The building that was transformed into the Butternut
Learning Centre, a day care centre for 144 children, was originally an 1872
one-room schoolhouse. A 10,000 sq. ft. addition was placed at the rear of the
site and joined to the existing building. The addition uses period detailing
to create a harmonious whole with the existing construction. The brick
schoolhouse was completely renovated for its new use. The upper floor of the
former schoolhouse was made into a child friendly environment with all
elements scaled to the children using the space. Bright colours and
interesting floor patterns heighten the children's awareness of each space.
The entire ensemble, which was opened in 1986, has been designated as a
historic building. |
|
|
urban design >> architecture >> interior design |
||


