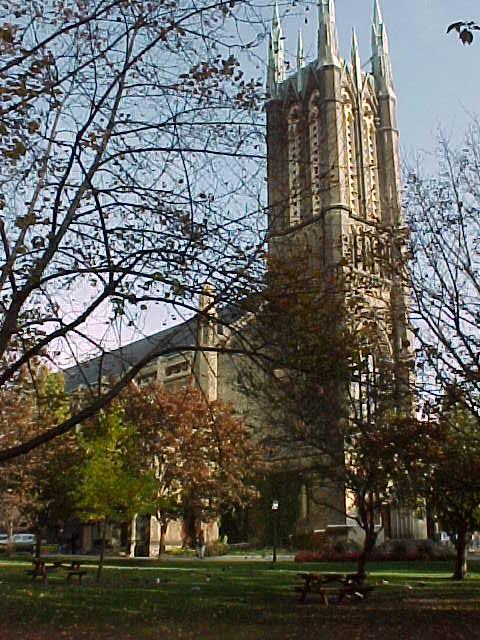|
DLIA has been advising Metropolitan United
Church for the last 20 years on land use, property and architectural issues.
DLIA was engaged in 2000 by the Board of Trustees of this downtown Toronto
landmark site to prepare a proposal call for development of the north portion
of their property.
In order to house the church's ongoing outreach programs and congregational
activities, DLIA was asked to analyze and prepare recommendations for the
relocation of groups that would be affected by a new development on the site.
A proposal was made to utilize underused space in the lower level of the
church and spaces behind the sanctuary for these continuing operations. The
groups include the Ministers' offices, Christian Education classrooms, a day
care facility, meeting spaces, a large kitchen/dining area, a small concert
space and church offices.
The new entrance and basement renovation
project was completed in the fall of 2005.
|



