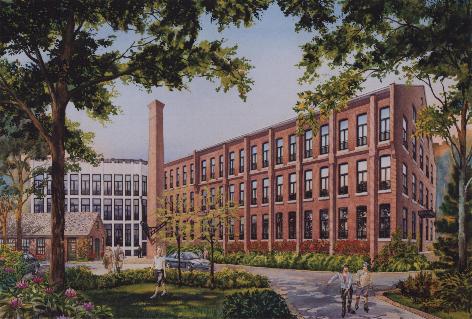|
|||||||||||||
|
|
The DLIA designed the conversion of a series
of industrial buildings, built between 1902 and 1920 as spinning mills, into
condominium apartments. There are 78
loft type apartment units, a recreation centre and significant landscaping
improvements. The design incorporates existing wood columns
and beams with high wood ceilings and large window openings. The unit breakdown is: 13 - Studios 29 – 1 Bedroom Units 22 – 2 bedroom units 14 – Attic lofts The building is fully accessible with ramps
and elevators. Construction was
completed in 2004.
|
||||||||||||
|
urban design >> architecture >> interior design |







