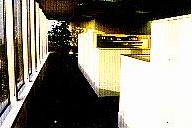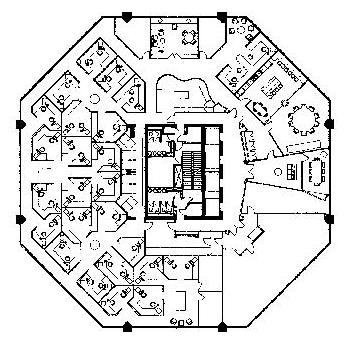|
|
|
|
|
|
The 1996 Advertising Agency of the Year was
consolidating their operations from two separate locations following their
merger with a U.S. agency. The design incorporates elements present in one of
their previous offices while working with the distinct geometry of a full
floor at 22 St. Clair Ave. E. in midtown Toronto. The 14th floor location
provides sweeping views in all directions which the space planning takes full
advantage of, allowing for natural light to enter the space. There are
relatively few full height partitions in the space. Full height internal
walls are provided only in areas defining executive offices and meeting
rooms/boardroom. Curved forms define the main entry to the offices and serve
to delineate the very active photocopier/receiving area.
|
|
|
urban design >> architecture >> interior design |
||




